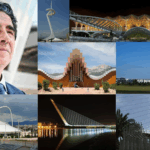Architecture, for Balkrishna Vithaldas Doshi, was not about form. It was about life. It was about relationships held not in walls, but in pauses between them. His spaces never forced themselves onto the landscape. They moved through it with the rhythm of a conversation, one that never hurried and never shouted. Doshi’s work did not chase spectacle. It sought integrity.
Born in Pune in 1927, Doshi lived almost a century and constructed through almost every intellectual climate the profession has experienced. Yet his ideas never set. They stayed flexible, open-handed and unfinished in the best sense.
A Life Rooted in Listening
Picture Courtesy- The Indian Express
The early years of Doshi’s journey took him to London and then to Paris, where he worked under Le Corbusier. Later, he would collaborate with Louis Kahn. These associations are often cited as foundations of his legacy, but Doshi never mimicked. He absorbed. And then he returned to India and began listening.
It is this listening that defined his lexicon. From the stepped terraces at Sangath to the maze-like courtyards at Aranya, his buildings whispered gently to their context. They contained resonances of Indian living not as motifs, but as experience.
Sangath and the Studio as Landscape
Picture Courtesy- www.sangath.org
Sangath, his own Ahmedabad studio, is one of his most lyrical works. It is not an office. It is an architectural gesture that emerges from the ground and dissolves into it. Vaulted concrete roofs covered with china mosaic deflect the brutal sun. Sunken walkways and courts blur the line between in and out. Vegetation is not introduced. It is welcome. You do not enter Sangath. You come into it slowly. Light changes with each step. The air fills differently. And the silence becomes spatial.
What characterises Sangath’s spatial intelligence
- Architecture as topography, not enclosure
- Water, foliage and stone function as collaborators
- Paths are never linear, but are always taken into account
- Scale changes repeatedly to respond to mood and use
This is not a space constructed for design. It is constructed for inquiry.
Housing That Holds Dignity
Picture Courtesy- Architecture Digest
Doshi’s work with social housing carried the same sensitivity as his institutional projects. The Aranya Low Cost Housing project in Indore, built in the 1980s, is often cited in urban discourse. But its significance is not just in scale or innovation. It is in its ethics. Aranya is not a product of charity. It is a framework that enables dignity.
Six thousand units organised in clusters provide each occupant with access to light, air and development. The scheme adjusts, spreads and shrinks as lives do. There is no rigidly imposed hierarchy. There is instead a delicate, intricate complexity borrowed from the Indian street.
The critical features that made Aranya’s humane design
- Incremental growth enabled residents to build their houses
- Modular planning enabled flexibility
- Courtyards and public spaces promoted family ties
- Cost-effectiveness never sacrifices spatial quality
It is not often that architecture meets life where it already is. Doshi’s design met it with respect.
Institutions Built as Ecosystems
Picture Courtesy- ArchEyes
Over his prolific career, Doshi shaped some of India’s most important educational and cultural institutions. From CEPT University to the Indian Institute of Management in Bangalore, his buildings never presented themselves as finished ideas. They invited participation. CEPT campus resists axial order. It grows through accident, sun-shaded passages, staggered levels and open amphitheatres. Spaces blur between pedagogy and congregating, between working and being.
At IIM Bangalore, the vocabulary changes. Kahn’s influence can be seen in the vocabulary of stone and repetition, but Doshi infuses it with local wisdom. The corridors turn into streets. The voids turn into courtyards. These are not rooms to merely learn. They are rooms that teach through being.
The Gesture of Drawing
Picture Courtesy- Drawing Matter
Doshi sketched all the time. His drawings were not plans. They were thinking in forms. They did not just record structure but feeling. From charcoal lines to watercolours, his drawings looked more like musical notations or snippets of conversation. In these drawings, one observes not the desire to impose, but the need to understand.
He would talk frequently of architecture as a living form. And you sense the pulse in his drawings. Each line is in argument with gravity and with grace. Each space strives to be more than constructed. It strives to breathe. There was a strange patience in the way Doshi worked. He waited for a site to speak. He came back to a sketch after months with new eyes. He kept buildings open, allowed them to answer over a period of time.
He had once explained architecture as an extension of one’s body. You have to feel it, he said, before you can design it. Maybe that was the reason why his buildings never needed applause. They needed alignment. To him, architecture was an act of empathy, an act of generosity.
Legacy Etched in Earth and Light
Picture Courtesy- Prashant Parmar
In 2018, Doshi was awarded the Pritzker Architecture Prize, a belated recognition of a lifetime of unassuming innovation. But his most important legacy cannot be quantified in awards. It is in the manner in which his buildings imbue warmth. In the way they provide space for doubt. His work does not sit upon the pedestal of genius. It exists among people, light and time. It keeps on teaching, long after it has been constructed.
Doshi never sought reverence. He required reflection. And in that, he gave architecture its greatest gift. He made it human.

Ar. Pranjali Gandhare
Architect | Architectural Journalist | Historian








