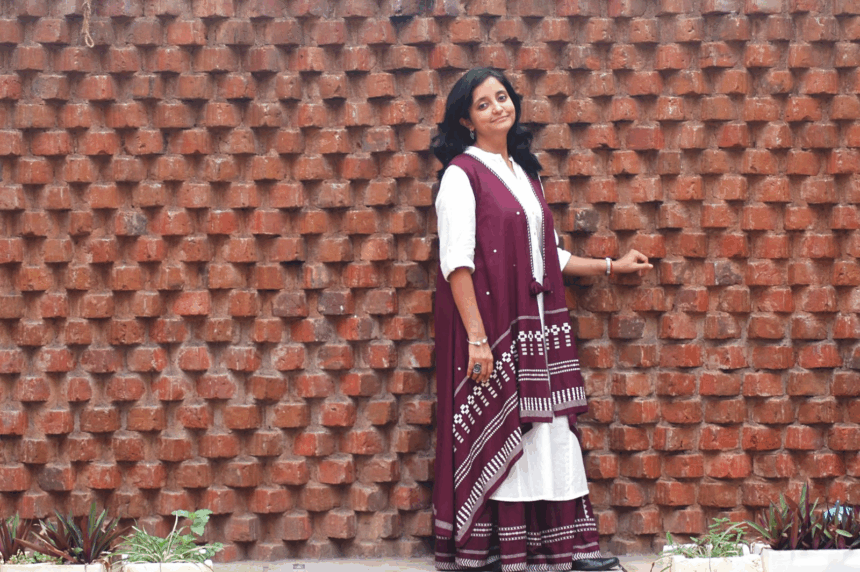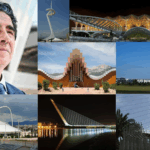Architect Trupti Doshi has built a career on the belief that buildings should breathe with their surroundings. As the principal architect and co-founder of Auroma Architecture in Pondicherry, her work bridges environmental responsibility with a deep sensitivity to human experience. Her projects emerge from the land, shaped by its materials, climate, and culture, creating spaces that serve both people and nature.
Speaking of her approach, Doshi has remarked that a building should feel alive, able to hold conversations with its environment. This philosophy can be seen in the way she selects materials, designs for passive ventilation, and brings in local craftsmanship.
The Sharanam Rural Development Centre
Picture Courtesy- The arch Space
One of her most celebrated works is the Sharanam Centre in Pondicherry. Constructed entirely from unfired earth, the project employs Compressed Stabilised Earth Blocks made on site, drastically reducing the use of cement and steel. The vaulted roof of the main hall allows clear acoustics without microphones, and the structure stays comfortable without mechanical cooling.
The five-acre campus incorporates rainwater harvesting, soil regeneration, and native tree planting. Perhaps most notably, it became a hub for community participation, with over three hundred people from nearby villages trained in construction skills such as masonry and carpentry. The United Nations Environment Programme recognised the project as a model for sustainable development in India.
A Distinctive Design Language
Picture Courtesy- Auroma Architecture
Trupti Doshi’s architectural style is neither an imitation of tradition nor an uncritical adoption of modern trends. Instead, it grows from an understanding of how space, material, and climate work together. Many of her buildings feature:
- Natural Materials
Earth, lime, reclaimed wood, fly ash bricks, and low-carbon concrete form the palette for her structures.
- Passive Design Strategies
Vaults, courtyards, wind channels, and shaded verandas reduce reliance on artificial cooling and lighting.
- Community Engagement
Skilled and unskilled local labour is involved in both construction and design decisions.
Her residential work, such as the Auroma French Villaments, blends influences from Tamil and French architecture, using shaded balconies, high ceilings, and rainwater harvesting systems. These homes are not designed for display but for day-to-day comfort, with an emphasis on thermal efficiency and water management.
Educational and Cultural Spaces
Picture Courtesy- Auroma Architecture
Doshi’s projects often address learning environments, where architecture becomes part of the curriculum. The School for Integral Education in Indore, set on a fifteen-acre organic farm, encourages experiential learning through spaces that adapt to changing seasons and light conditions. The buildings themselves become teaching tools, showing how design can conserve water, manage waste, and maintain comfort without heavy mechanical intervention.
In the Concord Meditation Hall in Auroville, she created a column-free space anchored by a central earth-carved “Column of Light.” The hall draws on temple traditions without replicating them, fostering a sense of stillness and focus.
Residential and Wellness Projects
Picture Courtesy- Auroma Architecture
Her work extends to private residences and health retreats that demonstrate sustainable luxury. The Gratitude Eco-Villa in Puducherry, for example, was built using fly ash bricks, low-carbon concrete, and recycled materials, achieving nearly forty percent lower emissions than conventional construction. Similarly, the SAS Residential Health Resort integrates water and waste management systems with biodiverse landscaping, proving that environmental care can coexist with comfort and sophistication.
Philosophy and Influence
Doshi often quotes Mahatma Gandhi’s idea that the world has enough for everyone’s needs but not for everyone’s greed. This principle underlies her decision-making, from sourcing materials locally to limiting unnecessary construction. She draws from vernacular wisdom yet uses modern engineering to enhance performance, ensuring that the building’s environmental footprint is as small as possible.
Her TEDx talk, “Can a Building Be a Person,” explores the emotional connection between people and their spaces. In it, she suggests that buildings can nurture relationships, memories, and even a sense of identity. This perspective shifts architecture from a purely functional discipline to one that actively shapes human experience.
A Growing Body of Work
Picture courtesy- Interiors and decor
From bridge houses on organic farms in Tamil Nadu to youth campuses that merge with natural landscapes, her portfolio reflects adaptability and responsiveness. Each project is unique, but all share a consistency in values: respect for place, climate-responsive design, and meaningful human engagement.
Trupti Doshi’s work demonstrates that sustainability in architecture is not a feature to be added at the end but a starting point that informs every decision. By grounding her designs in ecology and community, she has created spaces that are practical, beautiful, and culturally connected. In doing so, she has shown that architecture can be both a reflection of its environment and a catalyst for social and environmental regeneration.

Ar. Pranjali Gandhare
Architect | Architectural Journalist | Historian







