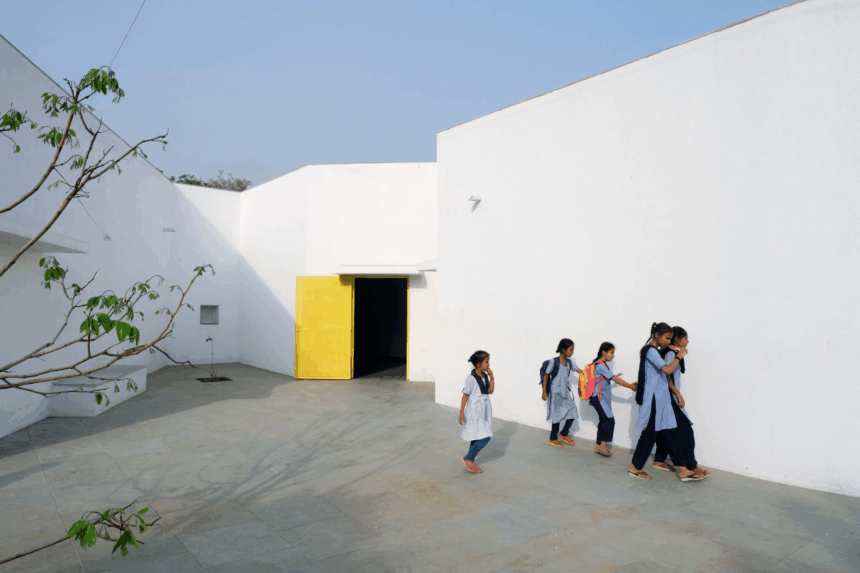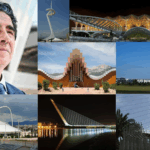Setting a Standard for Inclusive Infrastructure
In Gandhinagar, Gujarat, an educational initiative is changing the way accessibility is integrated into architecture and pedagogy. The School for Blind and Visually Impaired Children stands as a significant example of what inclusive design can achieve when function, care, and cultural awareness intersect. Built with the aim of creating an equal learning environment, the school goes far beyond minimum accessibility guidelines, offering a space that supports cognitive growth, independence, and social interaction for every student.
Designed by SEALAB under Anand Sonecha’s leadership, it illustrates how architecture can support visually impaired students not as an afterthought but as its core premise. The space embraces touch sound smell and subtle lighting to guide navigation and foster independence.
Understanding the Context
Picture Courtesy- Arch Daily
The design was conceptualised with the understanding that children with visual impairments perceive their environment through auditory, tactile, and spatial cues. As a result, the school’s architecture prioritises physical navigation and sensory engagement. The campus layout, circulation paths, and classroom designs respond to the specific needs of users with visual disabilities while retaining the joy and stimulation a child-centred learning space should offer.
The design is shaped around a central courtyard that anchors ten classrooms of different types. This arrangement enables orientation of spaces not by sight alone but through physical perception and memory of the building’s rhythms. Corridors vary in width and ceiling height to create distinct echoes and spatial signatures that students learn to recognise by sound
Design Interventions That Work
Picture Courtesy- Architecture.live
Some of the most impactful features of the school are embedded not in spectacle but in detail. The architects, guided by both research and practical engagement, introduced several thoughtful design elements that support the daily routines of the children while encouraging independent movement.
Here are a few key interventions that shape the learning environment:
- Tactile Pathways and Flooring Variations
Picture Courtesy- Arch Daily
Changes in flooring texture help students recognise their location within the building. Tactile paving guides movement along corridors, towards doors, or into activity zones without visual assistance.
- Consistent Spatial Planning
Picture Courtesy- Volume Zero
Predictable layouts in classrooms, dormitories, and dining areas help children memorise their surroundings, reducing the need for continuous assistance. Corners are rounded to prevent injuries during movement.
- Auditory Signals
Picture Courtesy- Architecture.live
Sound cues are used to orient users in key spaces such as courtyards, classrooms, and the reception. Acoustics are modulated to prevent echo, allowing clearer audio navigation.
- Colour and Contrast for Low Vision
Picture Courtesy- Rethinking the Future
For students with partial sight, contrasting colours on doors, handles, and furniture make identification easier. Lighting levels are calibrated to avoid glare while ensuring functional visibility.
- Open Courtyards and Landscaped Zones
Picture Courtesy- Rethinking the Future
The campus incorporates shaded courtyards that allow students to engage with natural elements. These areas support sensory learning through touch, sound, and fragrance rather than visual stimuli.
Rather than treating accessibility as an overlay the architecture embeds it from first idea to building operation. It makes a case for architecture that listens and responds to the human senses that are present beyond sight. This Gandhinagar school offers a standard in which sensitivity meets structure and inclusion meets design intelligence.
A Scalable Model for Inclusive Education
Picture Courtesy- Architecture.live
The school is increasingly being studied as a replicable model by education boards and design institutions. Its success lies not in extravagant infrastructure but in the integration of empathy with functionality. As governments and private stakeholders look to build or retrofit educational spaces, the Gandhinagar school provides a reference point for how accessibility can be naturally embedded into the architectural language rather than treated as an afterthought.
This school proves that inclusive design can be architectural and humane. It uses sensory attributes that extend learning beyond visual dependency. The architecture supports cognitive navigation, memory building, sensory literacy, and independence in students.
While the architectural and operational strategies adopted by the school are commendable, the larger success lies in the message it communicates. Every child, regardless of ability, deserves a learning environment that respects their needs and potential. The School for Blind and Visually Impaired Children in Gandhinagar is a reminder that inclusivity is not only a design requirement but a cultural necessity.

Ar. Pranjali Gandhare
Architect | Architectural Journalist | Historian








