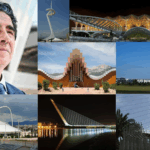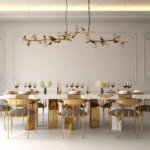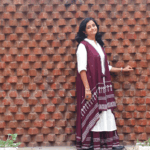A Palatial Corporate Mansion: Architectural Symbolism in Varisu Movie
Perhaps the most persuasive space in Varisu is the expansive Rajendran family compound, a visually opulent mansion whose architecturality matches that of the patriarch’s corporate standing. In reviews, the film uses ‘large corporate design, a big mansion’ look to make his dominance alive. Here, the environment built serves less as setting and more as character, with its bombastic corridors, double-height atria and glinting surfaces convey both richness and emotional remove.
The grammar of the mansion’s architecture appears to borrow from neo‐colonial clichés: quietly deployed Corinthian pilasters, Ionic moldings, and ceiling height conjure stateliness, while huge fenestration pours in light in a cinematic portal for dramatic reuniting and emotional revelation within.
Set Design and Colour Psychology
Picture Courtesy- Kaapiccino/ WordPress
Reddit feedback applauds the film’s non-VFX setscapes, particularly in the mine sequence and temple-based song ‘Vaa Thalaivaa’,for their colorful palette and considerate staging. On an architectural level, these are conscious design decisions. Chromatic colors in temple complexes access cultural semiotics, while rough, textured mine backdrops counterpoint the sleek modernity of the mansion, visually tracing the hero’s trajectory from earthy beginnings to corporate finish.
This interaction of materiality and colour exposes a deliberate architectural story. The unyielding concrete, rusty steel and raw stone of the mine sequences announce subterranean depth, both physical and moral, while the high-gloss interior of the estate promises surface perfection and public propriety.
Temporary Sets vs. Virtual Reconstructions
Picture Courtesy- Chennai 365
Videos posted on websites such as YouTube and Instagram demonstrate how Varisu builds its world through both practical sets and digital recreations, done in Unreal Engine 5 or Blender. Such blended methodologies imply the production designer’s proficiency at combining physical architecture with CG augmentation to reach cinematic scope, particularly for mansion interiors, which could involve wide vistas beyond the limit of physical sets.
This dualism of physical mock‑ups augmented with virtual add-ons represents a modern strategy of architectural representation for film, such as anchoring spaces in material space while offering visual overreach through virtual space.
Production Designer Sunil Babu and his Emphasis on Building Spatial Identity
Picture Courtesy- Mathrubhumi
The late Sunil Babu, credited as the film’s production designer, passed away during Varisu’s release phases. His legacy includes high-profile projects like Ghajini and Bangalore Days. While there’s scant architectural commentary specific to Varisu, Babu’s oeuvre demonstrates a knack for integrating structures that serve narrative purpose, not merely aesthetic showpieces.
With this heritage, it is safe to assume that the mansion set was not merely ornamental, it was carefully designed to convey character pecking order, domestic strife, and emotional limits through scale, proportion, and circulation patterns to emphasise each instance.
Architecture as Hierarchy and Emotion
Picture Courtesy- Kaapiccino/ WordPress
Architecture in Varisu becomes a metaphorical framework for intra-family dynamics. The hierarchical spatial organisation of the estate with the private rooms nested within formal rooms, captures the familial power structure. The youngest son (Vijay) coming back into this hierarchical system is literally expressed in his movement through corridors, stairways, and threshold spaces that reinforce both his marginalisation and subsequent ascension.
This spatial choreography, though not emphasised in accessible reviews, is a reasonable reading. Filmmakers tend to employ architectural elements such as lintels, steps, landing to metaphorically plot a character’s trajectory.
Architecture as Narrative Infrastructure
Picture Courtesy- Kaapiccino/ WordPress
Even with the missing technical drawings, Varisu’s employment of architecture is still
narratively charged. The mansion is compelling not in its detailed or vanguard appearance, but through spatial symbolism with its scale, materiality, and circulation connecting smoothly to topics of inheritance, emotional reclaiming and corporate authority.
Although the absence of architectural documentation makes full analytical treatment, like load-bearing construct breakdowns or facade ratios, impossible, the film still threads spaces into the narrative. In Varisu, architecture is not a silent landscape, it has much to say.
While granular architectural data on Varisu is scarce, thoughtful observations about its spatial dramaturgy are possible. The film uses its built environment, particularly the family estate and contrasting ecosystemic settings to reinforce character arcs, thematic depth, and visual richness.

Ar. Pranjali Gandhare
Architect | Architectural Journalist | Historian








