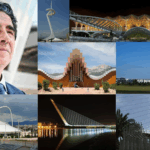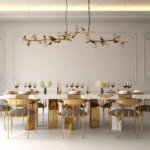Iconic Skyscrapers in India
Picture Courtesy- Vecteezy
India’s vertical expansion is no longer only in business hubs. From upscale homes to mixed-use projects, skyscrapers are redefining the way cities structure their density, cope with land shortages and articulate architectural aspirations. While the global discourse on skyscrapers tends to revolve around cities like New York, Hong Kong or Dubai, India’s cityscape has discreetly developed its own lexicon of high-rises. These structures show not just technical prowess but also local sensibilities and changing lifestyle aspirations.
These are some of the most recognisable skyscrapers that have transformed Indian skylines with their height, design language and urban relevance.
1. Palais Royale, Mumbai
Picture Courtesy- Sanjog Mhatre
Standing at about 320 meters, Palais Royale at Worli, Mumbai is widely recognized as India’s first green residential skyscraper. It aimed to be a strong architectural statement, both structurally and sustainably. Designed with LEED Platinum precertification in mind, it has rainwater harvesting, wind turbines and a full waste management system. Its skeletal core and podium articulation are representative of a typology that balances vertical luxury with urban environmental conscience. While the development has been delayed and legally challenged, its monolithic silhouette remains to dominate the central Mumbai skyline and to stimulate debate about private vertical urbanism.
2. The 42, Kolkata
Picture Courtesy- Sushanta Films
The 42 is the tallest building in India to be completed as of 2024, at a height of approximately 260 metres. Situated on Chowringhee Road in central Kolkata, it redefines the city’s generally low-rise urban grain. Constructed with neoclassical frontage and sheer vertical lines, the tower brings in a language of subtle grandeur. Standing side by side with historic buildings such as the Tata Centre and the Indian Museum, it creates an intriguing architectural discussion between colonial symmetry and contemporary verticality. The residential function of the tower is aimed at the city’s elite, but its visibility in the city has brought it into the public mind far beyond the privileged few who inhabit it.
3. One Avighna Park, Mumbai
Picture Courtesy- Construction Week
Standing in Lower Parel, One Avighna Park is a twin-tower residential complex rising up to around 250 metres in height. What distinguishes this project is its strict focus on planning efficiency and social infrastructure in a luxury residential setting. The plan maximises cross-ventilation, daylight entry and privacy while the podium accommodates a school, club and health facilities. Its architectural expression is modern but restrained, employing a limited material palette and repetitive grid to describe vertical rhythm. It shows how community needs can be matched with personal privacy in high-rise living if thought out carefully.
4. World One, Mumbai
Render Courtesy- Langan
Designed to be the world’s tallest residential tower when it was first conceptualized, World One was initially designed to rise to 442 metres. Because of regulation limitations, it was subsequently topped out at a final height of approximately 280 metres. Set within the Lodha Park complex at Upper Worli, this Pei Cobb Freed and Partners tower replicates the sculptural straightforwardness and urban aspirations of supertalls from around the world. It employs high-performance glass and slender vertical fins to develop a skin that reacts to climatic needs as well as to visual proportion. Although no longer record-shattering in terms of height, it is noteworthy for extolling the limits of Indian construction technology and allowing frameworks.
5. Crescent Bay, Mumbai
Picture Courtesy- Property Cloud
Designed in the densely populated neighborhood of Parel, Crescent Bay is a walled complex of six residential towers, the highest of which is about 240 meters. The cluster is notable for its site planning and public-realm detailing in high-density conditions. Though every tower is articulated separately, they are linked with landscaped podiums, sky gardens and one common circulation system that recalls the urban neighborhood spatial conditions instead of individual towers. The scheme illustrates how residential high-rise buildings in Indian metros are transforming to be self-sustained urban cells, providing not only housing but also an edited lifestyle.
6. Trump Tower, Pune
Picture Courtesy- Panchshil
Shattering the uniformity of Pune’s mid-rise architecture, the Trump Tower is a luxury residential complex standing at around 110 meters. Though low in terms of height as against its Mumbai rivals, its value is in its brand play and attempt to introduce luxury tower dwellings into a fairly conservative urban market. The development boasts double-height living rooms, panoramic glazing and muted façade that mirrors a measured opulence. It marks the point at which dreams of living high are reaching well beyond the nation’s biggest cities and moving into tier-two cities where disposable incomes are growing along with an appetite for architectural spectacle.
7. Karle Zenith, Bengaluru
Picture Courtesy- Karle Town Center
Situated in the northern tech corridor of Bengaluru, Karle Zenith is a residential skyscraper that redefines high-rise living within the city’s evolving skyline. Rising to approximately 180 metres, the tower integrates contemporary architectural sensibilities with contextual design considerations, including ventilation, solar orientation and panoramic views of the adjacent Nagavara Lake. The tower’s form prioritises slender proportions and spatial clarity, with floor plans that offer flexibility for urban lifestyles while maintaining privacy and cross-ventilation. As part of the larger Karle Town Centre development, it signals a shift towards vertical urbanism in a city traditionally characterised by mid-rise sprawl and horizontal growth. The project represents a calibrated move towards density, designed not only for height but for habitation.
Each of these towers is greater than a sum of its height or its square footage. They are indicative of a paradigm shift in the way that Indian cities are approaching density, aspiration and spatial expression. As technologies advance and planning regulations develop, India’s skyscrapers will increasingly take on more sophisticated typologies that take into account microclimates, social behaviour and material heritage. For the time being, these iconic buildings are themselves early indicators of a vertical language still in development.

Ar. Pranjali Gandhare
Architect | Architectural Journalist | Historian








