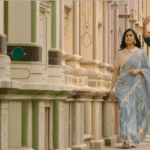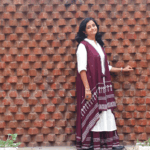In the verdant terrains of Kerala, where the tangible heritage speaks volumes about the cultural past, a British-born designer came to limelight as a revolutionary thinker who would redefine the very fabric of architectural design for India. Laurence Wilfred Baker, known as Laurie Baker, was not merely an architect but a philosopher, humanitarian, and environmentalist whose contributions transcended well beyond the precincts of conventional design.
Philosophical Foundations
Picture Courtesy- more margie
Born in Birmingham, England, in 1917, Laurie Baker built his roots in architecture far away in the tropical coastal lands of India. Beginning his architectural study at the Birmingham School of Architecture, Baker was heavily moved by witnessing the humanitarian efforts around him. He didn’t just admire and promote the actions but practiced them too. During World War II, Baker, along with his friends, volunteered with the Ambulance unit in China.
In his book, The Brick and I, Baker describes his architectural philosophy as, “Buildings should be like well-fitting clothes, comfortable and made to measure.” This philosophy was the cornerstone of his method, stressing that architecture is not about visual splendor but about designing spaces that uplift human dignity and environmental balance.
Beyond Mere Construction
Picture Courtesy- smart initiative
While Baker is cherished and worshipped for his revolutionary contributions to the field of architecture, it was his approach and philosophy that made him great. He espoused the belief in genius loci, way before sustainability was a commonly acknowledged term in the industry across the globe. His building language was full of considered design drivers: cross-breezed chamfered windows, exposed brick faces honouring local materials, and innovative spatial arrangement that answered intimately to the landscape it sat within.
“Cost-effectiveness and beauty can walk hand in hand,” he would quote, defying the common perception that economical design solutions come at the expense of an aesthetic compromise.
Landmark Buildings: Architectural Narratives
The Centre for Development Studies, Thiruvananthapuram
Picture Courtesy- CDS
Perhaps Laurie Baker’s most acclaimed works, this campus planning project is an exemplar of his oeuvre’s architectural philosophy. The facade of the building is a tour de force of vernacular architecture with intricate brickwork patterns folding into jaalis (perforated screens) at intervals, a crucial element to tackle the tropical humid climate of Trivandrum. The campus design is not a conventional one but plays aces in every aspect. It has been carefully curated to fit for climate-responsive architecture, utilising locally sourced materials enclosed in a lush landscape. Carefully designed social interaction spaces integrate into the natural topography and promote a healthy way of learning.
The Laurie Baker Centre, Trivandrum
Picture Courtesy- Laurie Baker Centre
This building is a personal statement of Baker’s design philosophy. With its undulating walls, exposed laterite stonework, and ingenious ventilation systems, the centre shows that architecture can be both economically feasible and visually powerful. A statement of Laurie Baker’s style can be noticed, such as the intricate brickwork patterns that break the monotony of exposed brick facades, filler slabs, brick arches, corridors and other climate-responsive play in both volumes and the plan.
Indian Coffee House, Trivandrum
Picture Courtesy- Paper Planes
A small but significant structure that stands tall amidst the chaotic junction is the Indian Coffee House. A structure that most architecture students today learn about in school. The bright exposed brickwork on a cylindrical structure makes it conspicuous. One of the iconic features in this building is the cylindrical form with a spiral wave following upwards, which does not stop at the facade but continues internally and in the plan. The coffee house has a gentle slope following upwards with seating placements at the outer wall. A brick jali follows the spiral curve on the facade.
Literary and Theoretical Contributions
Laurie Baker’s philanthropy was not limited to the tangible architecture but had a vast expanse in the literary format too. His books, such as Architecture for People and Brick and People, were not technical guides but philosophical tracts on people-focused design techniques. He lived by his belief that architecture is for the people and should serve the people, not intimidate or exclude them.
“Good architecture is not about what you build, but how you build it,” Laurie Baker wrote, emphasising the significance of process over the final product.
The Essence of Architectural Humanity
Baker’s perspective of architecture was that of a powerful medium of social change. His architecture was never structured but a conversation among human needs, environmental constraints, and cultural articulation. He considered that good architecture must be democratic, inclusive, and responsive.
He said, “Architecture is not about making something look beautiful; it is about improving people’s lives.”
Laurie Baker passed away in 2007, leaving a legacy that inspires architects all over the world. His lifetime achievements are a homage to his belief that architecture is about building spaces, but more importantly, about creating meaningful human experiences.

Ar. Pranjali Gandhare
Architect | Architectural Journalist | Historian








