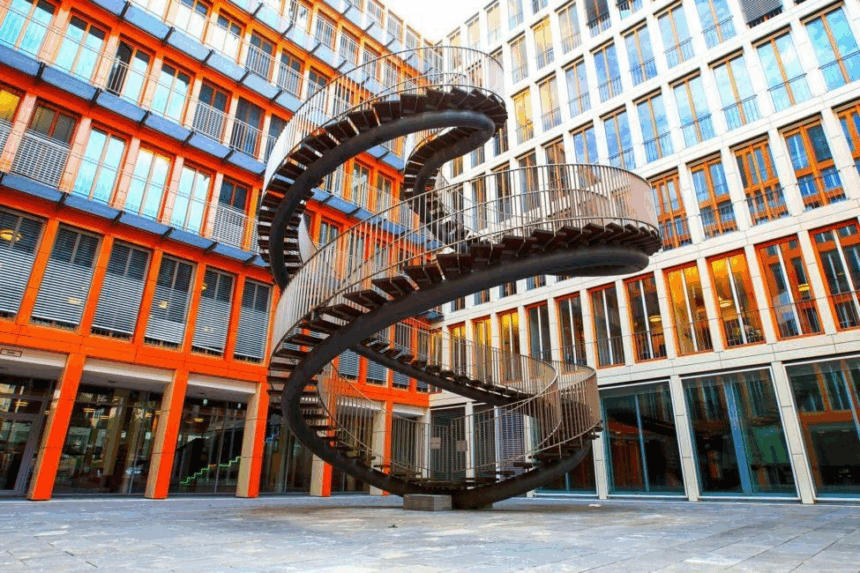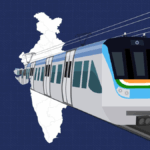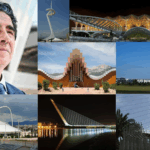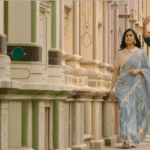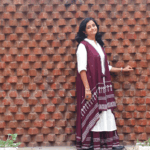Staircases serve as essential elements that shape how people move through buildings. They carry practical weight and also reflect design thinking in architecture. This exploration delves into how staircases have been designed across history and in modern practice for both professionals and students.
Staircases Through Time and Geometry
Laurentian Library Steps by Michelangelo | Picture Courtesy- Exurbe
Staircases have long posed challenges in terms of geometry and function. Medieval castles favoured spiral staircases that fit within towers and let defenders utilise strategic narrowness. Comfort emerged later in the Renaissance when architects began measuring human scale to make stair risers less steep. Michelangelo dared to transform the typical form into a dramatic sculptural statement in the Laurentian Library with steps that widen and gather in the lobby like a molten flow.
Staircase at the Vatican entrance by Bernini | Picture Courtesy- Researgate/ Wissam Wahbeh
Baroque dramatists went further. Bernini designed a staircase at the Vatican entrance that tricks the eye by narrowing the turn of a vaulted colonnade so that the view seems longer than it really is.
Staircases as Focal Points in Public and Urban Spaces
Piazza di Spagna | Picture Courtesy- Trainline
Large staircases offer more than vertical movement. The Spanish Steps in Rome rise in a broad gesture that pulls people from the city square toward a church. In Sicily, the Santa Maria del Monte staircase connects old and new city areas and displays a sequence of ceramic tile styles from long ago to modern centuries. These staircases reflect civic memory and visual delight.
Modern Twists on Classic Forms
Coiled Staircase at London City Hall | Picture Courtesy- Architectural Digest
In contemporary design, staircases continue to fascinate. At London City Hall a sculpted coiled staircase winds through the building’s centre over a long run. At a temporary installation in London waterfront the Endless Stair was built of interlocking timber flights that loop in an Escher like game of perception and movement.
Homeowners and designers now embrace colour and novel materials to give staircases personality. Pastel blocks or bright tints turn stair flights into bold statements. A trend even highlights making the final step luxurious to mark a moment of arrival with marble or contrasting texture.
Five Principles of Engaging Staircase Design
- Respect human scale by adjusting rise and tread depths for comfort and code compliance.
- Use geometry such as the golden ratio or Fibonacci spiral to achieve elegant proportions.
- Craft staircases as visual anchors in public or private space rather than hiding them away.
- Explore materials boldly to create memorable details that enhance place making.
- Design for flexibility so that a staircase remains relevant as uses and flows evolve.
Staircases in Culture and Imagination
Picture Courtesy- Arch Daily
Staircases also live in the world of imagination. The Penrose staircase appears in art and cinema as a looped flight that one could climb forever and never move up each step. In a dream film a character descends an endless run of stairs that defies normal logic. Such images push our understanding of stair design beyond measure into visual paradox.
Innovations in Structural and Material Thinking
Picture Courtesy- DEFI
In recent decades designers have turned to lightweight materials such as glass reinforced polymers or high strength steel for staircases in public buildings. These materials reduce structural mass and allow spans that appear to float. Glass fibre reinforced concrete has also become popular in creating sculpted stair treads that are slender yet strong. Architects working on museum projects report that such staircases merge durability with transparency in a way that traditional concrete cannot.
In domestic architecture tapered stringers carved from three centimetre steel plates have begun unaided by supporting columns. This practice requires careful calculation of bending moments and shear forces using structural modelling. The absence of a visible support makes the staircase feel as though it is part of the room as furniture rather than a fixed structural element.
Staircase Comfort and Safety Metrics
Ergonomics remain central to staircase design. Ideal riser height remains between seventeen and nineteen centimetres with a tread depth of twenty eight to thirty two centimetres. This range facilitates safe ascent and descent. Guardrail heights are typically handrail plus ninety millimetres for public buildings. Slip resistance is commonly achieved through fine gauge metal treads or grooved timber, especially in regions with heavy rainfall.
Acoustic considerations also influence stair design in open plan buildings. Full height risers can trap sound between flights whereas open riser formats allow sound to pass. Designers must balance acoustic separation with aesthetic needs according to building function.
Design for Usability and Presence
Picture Courtesy- Architectural Digest
An effective staircase is not an afterthought. It should serve access first and then express an architectural idea. Venetian buildings use staircases to connect ground and canal levels with grace. In modern homes a spiral or helical form may save space yet remain inviting as a connector between floors. Light and material always influence perception and comfort in stair design.

Ar. Pranjali Gandhare
Architect | Architectural Journalist | Historian


